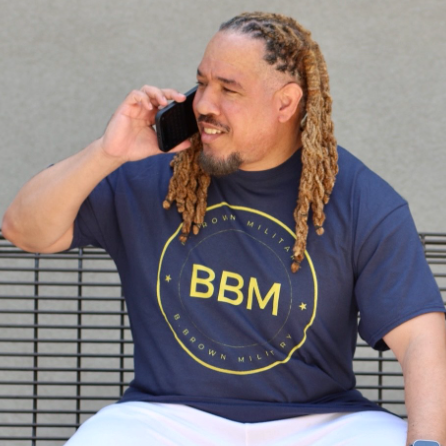For more information regarding the value of a property, please contact us for a free consultation.
14614 Elstead ST Baldwin Park, CA 91706
Want to know what your home might be worth? Contact us for a FREE valuation!

Our team is ready to help you sell your home for the highest possible price ASAP
Key Details
Sold Price $841,000
Property Type Single Family Home
Sub Type Single Family Residence
Listing Status Sold
Purchase Type For Sale
Square Footage 1,584 sqft
Price per Sqft $530
MLS Listing ID AR25046022
Sold Date 03/28/25
Bedrooms 4
Full Baths 1
Three Quarter Bath 2
Construction Status Turnkey
HOA Y/N No
Year Built 1961
Lot Size 5,096 Sqft
Lot Dimensions Assessor
Property Sub-Type Single Family Residence
Property Description
Welcome to 14614 Elstead St. in Baldwin Park. The home has beautiful curb appeal, surrounded by an iron/mason fence and gate. As you enter the home, you will be in a spacious family room with recessed lighting, crown molding, and a tile floor. The floor plan is well-designed, with four bedrooms and three bathrooms. The bedrooms all have laminate flooring and large closets. Two of the bedrooms have their own bathrooms. The house is equipped with central air and heat.
The bathrooms have all been upgraded. The kitchen is equipped with Stainless Steel appliances, Island hood, quartz countertops, and tile flooring. The laundry room is located near the kitchen and is accessible to the back yard. The back yard has been paved in concrete for easy clean up and low maintenance. There is a two car garage that is partially finished with a roll up door.
Location
State CA
County Los Angeles
Area 608 - Baldwin Pk/Irwindale
Zoning BPR1*
Rooms
Main Level Bedrooms 4
Interior
Interior Features Built-in Features, Block Walls, Ceiling Fan(s), Crown Molding, Separate/Formal Dining Room, Eat-in Kitchen, Open Floorplan, Quartz Counters, Recessed Lighting, All Bedrooms Down, Bedroom on Main Level, Main Level Primary
Heating Central
Cooling Central Air
Flooring Laminate, Tile
Fireplaces Type None
Fireplace No
Appliance Gas Range, Range Hood, Vented Exhaust Fan, Water Heater
Laundry Washer Hookup, Gas Dryer Hookup, Laundry Room
Exterior
Parking Features Concrete, Door-Multi, Electric Gate, Garage Faces Front, Garage, Gated, Storage
Garage Spaces 2.0
Garage Description 2.0
Pool None
Community Features Storm Drain(s), Street Lights, Suburban, Sidewalks
Utilities Available Cable Available, Electricity Available, Electricity Connected, Natural Gas Available, Natural Gas Connected, Phone Available, Sewer Available, Sewer Connected, Water Available, Water Connected
View Y/N Yes
View Mountain(s)
Roof Type Asphalt
Accessibility No Stairs
Porch Concrete, Open, Patio
Attached Garage Yes
Total Parking Spaces 2
Private Pool No
Building
Lot Description 0-1 Unit/Acre, Back Yard, Cul-De-Sac, Front Yard, Garden, Lawn, Landscaped, Level, Yard
Story 1
Entry Level One
Sewer Public Sewer
Architectural Style Ranch
Level or Stories One
New Construction No
Construction Status Turnkey
Schools
School District Baldwin Park Unified
Others
Senior Community No
Tax ID 8554006003
Security Features Smoke Detector(s)
Acceptable Financing Cash, Cash to New Loan
Listing Terms Cash, Cash to New Loan
Financing Conventional
Special Listing Condition Standard
Read Less

Bought with CLARENCE YEUNG • eXp Realty of California Inc




