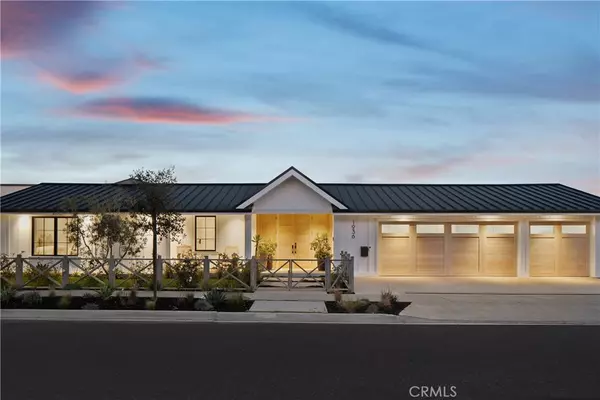1936 Galaxy DR Newport Beach, CA 92660
OPEN HOUSE
Fri Feb 07, 11:00am - 2:00pm
UPDATED:
02/04/2025 12:43 AM
Key Details
Property Type Single Family Home
Sub Type Single Family Residence
Listing Status Active
Purchase Type For Sale
Square Footage 3,355 sqft
Price per Sqft $2,532
Subdivision Dover Shores (Dsam)
MLS Listing ID OC25024457
Bedrooms 4
Full Baths 4
Condo Fees $115
HOA Fees $115/mo
HOA Y/N Yes
Year Built 1967
Lot Size 8,999 Sqft
Property Description
Location
State CA
County Orange
Area N7 - West Bay - Santa Ana Heights
Rooms
Main Level Bedrooms 4
Interior
Interior Features Beamed Ceilings, Built-in Features, Breakfast Area, High Ceilings, Open Floorplan, Stone Counters, Recessed Lighting, All Bedrooms Down, Bedroom on Main Level, Main Level Primary
Heating Central
Cooling Central Air
Flooring Wood
Fireplaces Type Bonus Room, Family Room, Primary Bedroom
Fireplace Yes
Appliance 6 Burner Stove, Dishwasher, Disposal, Refrigerator, Range Hood
Laundry Laundry Room
Exterior
Garage Spaces 3.0
Garage Description 3.0
Pool Private
Community Features Biking, Curbs, Hiking, Horse Trails, Park, Sidewalks, Water Sports
Utilities Available Electricity Connected, Natural Gas Connected, Phone Connected, Sewer Connected, Water Connected
Amenities Available Sport Court, Fire Pit, Barbecue
View Y/N Yes
View Bay, Back Bay, City Lights, Meadow, Water
Roof Type Metal
Accessibility None
Attached Garage Yes
Total Parking Spaces 3
Private Pool Yes
Building
Lot Description 0-1 Unit/Acre
Dwelling Type House
Story 1
Entry Level One
Sewer Public Sewer
Water Public
Level or Stories One
New Construction No
Schools
School District Newport Mesa Unified
Others
HOA Name Dover Shore
Senior Community No
Tax ID 11764105
Acceptable Financing Cash, Cash to New Loan, Conventional
Horse Feature Riding Trail
Listing Terms Cash, Cash to New Loan, Conventional
Special Listing Condition Standard





