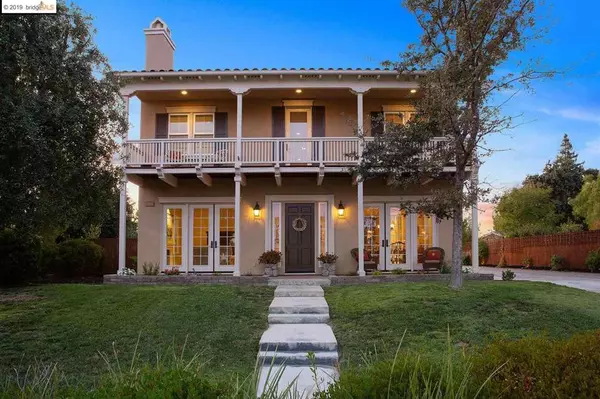For more information regarding the value of a property, please contact us for a free consultation.
2706 Tivoli Ct Livermore, CA 94550
Want to know what your home might be worth? Contact us for a FREE valuation!

Our team is ready to help you sell your home for the highest possible price ASAP
Key Details
Sold Price $1,495,000
Property Type Single Family Home
Sub Type Single Family Residence
Listing Status Sold
Purchase Type For Sale
Square Footage 3,575 sqft
Price per Sqft $418
Subdivision Vinsanto
MLS Listing ID 40885091
Sold Date 11/27/19
Bedrooms 4
Full Baths 3
Half Baths 1
HOA Y/N No
Year Built 2004
Lot Size 0.320 Acres
Property Description
This pristine home rests on a cul-de-sac surrounded by vineyards, wineries, and parks and is within an easy commute to South Bay tech companies. Architecturally dramatic spaces and elegant upgrades throughout, the main level features a living room with fireplace, dining room, a large comfortable family room – all perfect for relaxing and entertaining. The expansive chef’s kitchen is wrapped in rich custom wood cabinetry and features Thermador appliances. A huge butler’s pantry, an extra-large office/bonus room with double doors, half bath, as well as a laundry room completes the first-floor. The second-floor master bedroom suite has views of surrounding vineyards and hills and includes a luxurious master bath. There are three additional bedrooms, two full baths and two loft areas. Enjoy the pleasant Livermore evenings in the huge yard with stamped patio and fire pit.An extra-long driveway/patio with side yard access provides opportunities for entertainment, play and parking your toys.
Location
State CA
County Alameda
Interior
Interior Features Utility Room
Heating Forced Air
Flooring Carpet
Fireplaces Type Den, Gas Starter, Living Room, Raised Hearth, Wood Burning
Fireplace Yes
Appliance Gas Water Heater, Water Softener
Exterior
Garage Garage, Garage Door Opener, Off Street
Garage Spaces 3.0
Garage Description 3.0
Pool None
View Y/N Yes
View Park/Greenbelt, Hills
Accessibility None
Attached Garage Yes
Total Parking Spaces 3
Private Pool No
Building
Lot Description Back Yard, Corner Lot, Cul-De-Sac, Front Yard, Garden, Sprinklers In Rear, Sprinklers In Front, Sprinklers Timer, Sprinklers On Side, Street Level, Yard
Story Two
Entry Level Two
Foundation Slab
Sewer Shared Septic
Architectural Style Contemporary
Level or Stories Two
Others
Tax ID 99136514
Acceptable Financing Cash, Conventional
Listing Terms Cash, Conventional
Read Less

Bought with Steve Maurer • Compass
GET MORE INFORMATION





