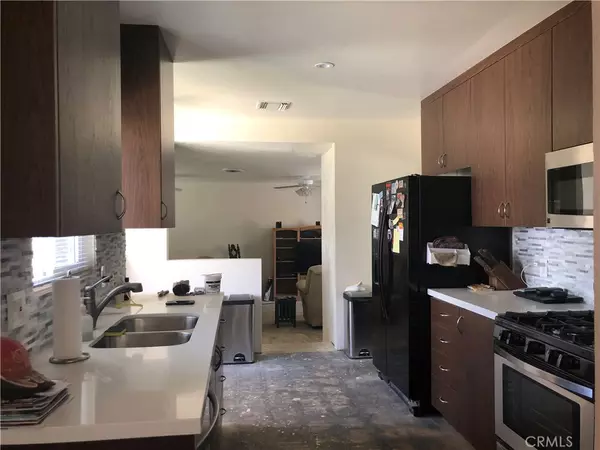For more information regarding the value of a property, please contact us for a free consultation.
10521 Cherry AVE Cherry Valley, CA 92223
Want to know what your home might be worth? Contact us for a FREE valuation!

Our team is ready to help you sell your home for the highest possible price ASAP
Key Details
Sold Price $325,000
Property Type Single Family Home
Sub Type Single Family Residence
Listing Status Sold
Purchase Type For Sale
Square Footage 1,600 sqft
Price per Sqft $203
MLS Listing ID EV19185141
Sold Date 11/26/19
Bedrooms 3
Full Baths 2
HOA Y/N No
Year Built 1960
Lot Size 0.350 Acres
Property Description
Cherry Valley home with large lot .Fresh stucco on home, shop and shed. Beautiful rock fireplace in Living room. Fresh paint inside, master bath remodeled, new flooring in both bathrooms. All double pain windows. Insulated detached garage/shop with 2 post lift and 220-plus compressor stays. Nice insulated shed with 220 wiring. New kitchen and stainless steel appliances. Seller has not done floors, possible flooring credit with acceptable offer.
Location
State CA
County Riverside
Area 263 - Banning/Beaumont/Cherry Valley
Zoning R-1
Rooms
Other Rooms Outbuilding, Shed(s), Workshop
Main Level Bedrooms 3
Interior
Interior Features Stone Counters, Wired for Sound, Main Level Master
Heating Central
Cooling Central Air
Flooring Concrete
Fireplaces Type Living Room
Fireplace Yes
Appliance Dishwasher, Gas Range, Microwave
Laundry Laundry Closet
Exterior
Garage Circular Driveway, Concrete, Garage, RV Access/Parking, Workshop in Garage
Garage Spaces 2.0
Garage Description 2.0
Fence Fair Condition
Pool None
Community Features Foothills
Utilities Available Cable Available, Electricity Connected, Natural Gas Connected, Phone Available, Water Connected
View Y/N Yes
View Mountain(s)
Roof Type Composition
Porch Concrete, Open, Patio
Attached Garage No
Total Parking Spaces 2
Private Pool No
Building
Lot Description Lawn, Sprinklers Timer, Sprinkler System
Faces East
Story 1
Entry Level One
Foundation Slab
Sewer Septic Tank
Water Public
Architectural Style Ranch
Level or Stories One
Additional Building Outbuilding, Shed(s), Workshop
New Construction No
Schools
School District Beaumont
Others
Senior Community No
Tax ID 403102016
Security Features Security System
Acceptable Financing Conventional
Listing Terms Conventional
Financing FHA
Special Listing Condition Standard
Read Less

Bought with LINDA SHUMWAY • TEAM Q REALTY
GET MORE INFORMATION





