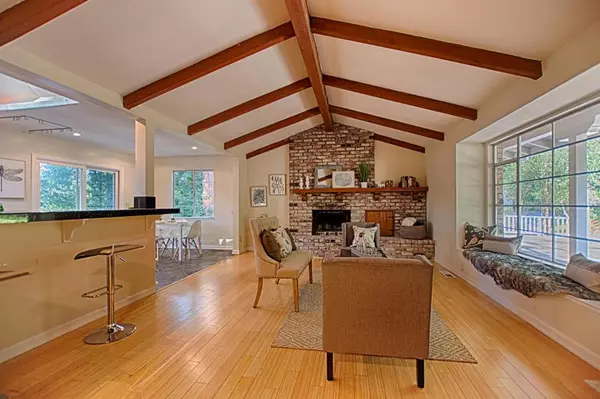For more information regarding the value of a property, please contact us for a free consultation.
24 Terrace WAY Felton, CA 95018
Want to know what your home might be worth? Contact us for a FREE valuation!

Our team is ready to help you sell your home for the highest possible price ASAP
Key Details
Sold Price $905,000
Property Type Single Family Home
Sub Type Single Family Residence
Listing Status Sold
Purchase Type For Sale
Square Footage 2,400 sqft
Price per Sqft $377
MLS Listing ID ML81735966
Sold Date 02/13/19
Bedrooms 4
Full Baths 3
HOA Y/N No
Year Built 1983
Lot Size 0.252 Acres
Property Description
This spacious home has been recently renovated throughout. The expansive kitchen opens to the dining & living rooms, making this an ideal home for entertaining. The large deck off of the kitchen is the perfect place for grilling, sunbathing & peaceful enjoyment of nature. Stunning views of the majestic redwoods that line the rear edge of the property. 2 car garage & half circle driveway allow for plenty of off-street parking for guests. Great separation of space for multi-generational living or co-housing situations. The master suite, 2nd BR & bath are on the main level. Downstairs are 2BRs with their own entrances from the lower deck along with a full bath, wet bar & sunny office. Downstairs is also a laundry room & workshop with its own entrance. Situated on just over 1/4 acre, the gently sloped backyard is a great space for a variety of uses. Located in Mt. Hermon this is an ideal location for commuters to Silicon Valley and just a few minutes to Santa Cruz and Scotts Valley.
Location
State CA
County Santa Cruz
Area 699 - Not Defined
Zoning R1-15
Interior
Interior Features Utility Room, Wine Cellar
Heating Floor Furnace
Cooling None
Flooring Tile, Wood
Fireplaces Type Living Room, Wood Burning
Fireplace Yes
Appliance Dishwasher, Gas Cooktop, Disposal, Refrigerator
Exterior
Garage Off Street
Garage Spaces 2.0
Garage Description 2.0
View Y/N Yes
View Trees/Woods
Roof Type Composition
Attached Garage Yes
Total Parking Spaces 5
Building
Story 2
Foundation Concrete Perimeter
New Construction No
Schools
School District Other
Others
Tax ID 06616208
Financing Conventional
Special Listing Condition Standard
Read Less

Bought with Janie Hanson • Sereno
GET MORE INFORMATION





