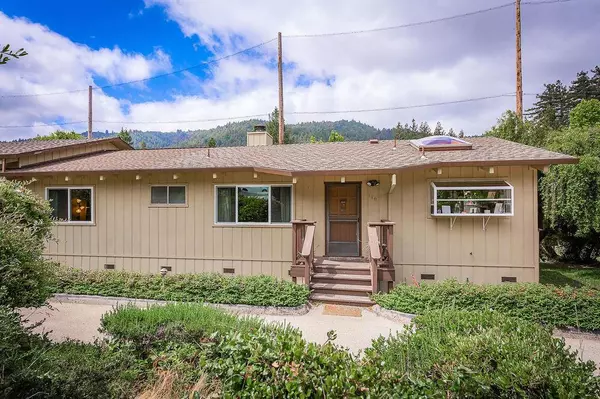For more information regarding the value of a property, please contact us for a free consultation.
110 Culligan CT Boulder Creek, CA 95006
Want to know what your home might be worth? Contact us for a FREE valuation!

Our team is ready to help you sell your home for the highest possible price ASAP
Key Details
Sold Price $495,000
Property Type Condo
Sub Type Condominium
Listing Status Sold
Purchase Type For Sale
Square Footage 1,410 sqft
Price per Sqft $351
MLS Listing ID ML81708367
Sold Date 07/31/18
Bedrooms 3
Full Baths 2
Condo Fees $405
HOA Fees $405
HOA Y/N Yes
Year Built 1984
Lot Size 1,916 Sqft
Property Description
Welcome to this beautiful 3 bed/2 bath single-level end unit on Boulder Creek Golf & Country Club overlooking the 13th and 15th fairways, with a majestic mountain view. Unit has an open floor plan with gorgeous vaulted open-beam ceilings. Host loved ones in your spacious kitchen with matching stainless steal appliances and dark stained cabinets. Dining area has a big picture window offering a view of a mature willow tree adding privacy and natural beauty. The living room opens out to the large private deck. The stone hearth accent wall includes a wood burning fireplace insert for extra efficiency and cozy nights by the fire. New underfloor insulation helps to regulate temperature in all seasons. As well, there is a water softening and filtration system. This is the perfect escape from the hustle and bustle of life. Great commute location to Silicon Valley and a short drive to Santa Cruz beaches. Don't miss your chance to own a great slice of the Boulder Creek Golf & Country Club.
Location
State CA
County Santa Cruz
Area 699 - Not Defined
Zoning R-1-6
Interior
Heating Electric, Forced Air
Cooling Central Air
Flooring Carpet, Laminate, Tile, Wood
Fireplaces Type Wood Burning
Fireplace Yes
Appliance Dishwasher, Electric Oven, Disposal, Refrigerator
Exterior
Garage Covered, Guest, Off Street
Garage Spaces 1.0
Garage Description 1.0
Amenities Available Management, Trash
View Y/N Yes
View Golf Course, Trees/Woods
Roof Type Composition
Attached Garage No
Total Parking Spaces 1
Building
Foundation Concrete Perimeter
Sewer Public Sewer
Water Public
New Construction No
Schools
Elementary Schools Other
Middle Schools Other
High Schools Other
School District Other
Others
HOA Name East Hilton
Tax ID 08660107000
Financing Conventional
Special Listing Condition Standard
Read Less

Bought with Heidi Hart • Michael Lussier, Broker
GET MORE INFORMATION





