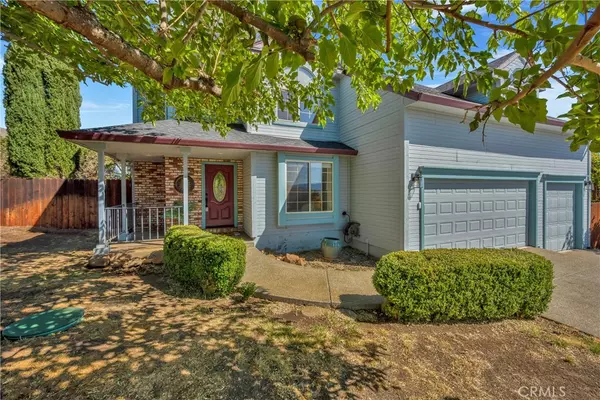For more information regarding the value of a property, please contact us for a free consultation.
15632 Little Peak RD Hidden Valley Lake, CA 95467
Want to know what your home might be worth? Contact us for a FREE valuation!

Our team is ready to help you sell your home for the highest possible price ASAP
Key Details
Sold Price $399,000
Property Type Single Family Home
Sub Type Single Family Residence
Listing Status Sold
Purchase Type For Sale
Square Footage 1,813 sqft
Price per Sqft $220
MLS Listing ID LC21216857
Sold Date 02/04/22
Bedrooms 3
Full Baths 2
Half Baths 1
Condo Fees $282
Construction Status Turnkey
HOA Fees $282/mo
HOA Y/N Yes
Year Built 1995
Lot Size 8,128 Sqft
Property Description
Warm & Inviting! This 3 bed / 2.5 bath home with 1,813 SF welcomes you home with privacy, views and comfort! The main level features rich, engineered hardwood flooring throughout. The modern kitchen offers granite slab counters, tile flooring, newer stainless steel appliances, a pantry closet & upgraded fixtures. Dine at the breakfast nook off of the kitchen or use the space off the entry as a formal dining room, office, play or family room! A focal point in the living room is the built-in entertainment center with propane fireplace - great for the winter nights ahead! Upstairs there are two bedrooms + a bonus room (3rd bedroom) - all oversized with XL walk-in closets! The master suite offers a romantic balcony overlooking the lush backyard. The oversized master closet is the size of a small bedroom! Updated ensuite bath includes double sinks with slab countertops and a jetted tub with separate shower. The dreamy backyard is surrounded by beautiful greenery that provides shade and privacy year round. The deck & pergola are a great place to host alfresco dining with guests! Got toys to store? The oversized driveway and garage + workshop might be exactly what you have been looking for!
Location
State CA
County Lake
Area Lchvl - Hidden Valley Lake
Zoning R1
Interior
Interior Features Built-in Features, Balcony, Ceiling Fan(s), Cathedral Ceiling(s), Granite Counters, Living Room Deck Attached, Open Floorplan, Paneling/Wainscoting, All Bedrooms Up, Workshop
Heating Central, Fireplace(s), Oil
Cooling Central Air, Electric
Flooring Carpet, Laminate, Tile, Wood
Fireplaces Type Living Room, Propane
Fireplace Yes
Appliance Dishwasher, Electric Range, Disposal, Microwave, Refrigerator, Dryer, Washer
Laundry Electric Dryer Hookup, Inside, Laundry Room
Exterior
Garage Boat, Door-Multi, Driveway, Garage Faces Front, Garage, Off Street, RV Access/Parking, Workshop in Garage
Garage Spaces 3.0
Garage Description 3.0
Fence Good Condition
Pool Community, Diving Board, Heated, In Ground, Association
Community Features Biking, Dog Park, Golf, Hiking, Stable(s), Lake, Park, Suburban, Water Sports, Fishing, Gated, Marina, Pool
Utilities Available Cable Available, Electricity Connected, Propane, Phone Available, See Remarks, Water Connected, Overhead Utilities
Amenities Available Call for Rules, Controlled Access, Sport Court, Dock, Dog Park, Golf Course, Meeting Room, Meeting/Banquet/Party Room, Outdoor Cooking Area, Barbecue, Picnic Area, Pier, Playground, Pool, Pet Restrictions, Pets Allowed, Security, Tennis Court(s), Trail(s)
View Y/N Yes
View Hills, Mountain(s), Neighborhood, Panoramic, Trees/Woods
Roof Type Composition,Shingle
Porch Rear Porch, Deck, Wood
Attached Garage Yes
Total Parking Spaces 3
Private Pool No
Building
Lot Description 0-1 Unit/Acre, Back Yard, Front Yard, Landscaped, Sprinkler System, Street Level
Story 2
Entry Level Two
Sewer Engineered Septic
Water Public
Level or Stories Two
New Construction No
Construction Status Turnkey
Schools
School District Middletown Unified
Others
HOA Name Hidden Valley Lake Associaiton
Senior Community No
Tax ID 142402030000
Security Features Carbon Monoxide Detector(s),Gated Community,24 Hour Security,Smoke Detector(s),Security Guard
Acceptable Financing Cash, Cash to New Loan, Conventional, Submit, USDA Loan, VA Loan
Listing Terms Cash, Cash to New Loan, Conventional, Submit, USDA Loan, VA Loan
Financing Cash
Special Listing Condition Standard
Read Less

Bought with Lisa Wink • NextHome in the Valley
GET MORE INFORMATION





