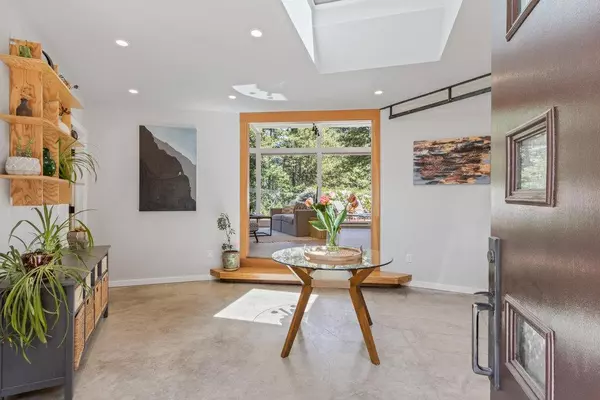For more information regarding the value of a property, please contact us for a free consultation.
1767 Altamont DR Felton, CA 95018
Want to know what your home might be worth? Contact us for a FREE valuation!

Our team is ready to help you sell your home for the highest possible price ASAP
Key Details
Sold Price $1,250,000
Property Type Single Family Home
Sub Type Single Family Residence
Listing Status Sold
Purchase Type For Sale
Square Footage 1,987 sqft
Price per Sqft $629
MLS Listing ID ML81886530
Sold Date 05/06/22
Bedrooms 3
Full Baths 1
HOA Y/N No
Year Built 1968
Lot Size 0.462 Acres
Property Description
Top of the world views in this geometric stunner. A designer barn door greets you as you step into the mudroom, creating a private parlor to welcome guests into the home. Floor-to-ceiling windows showcase endless redwood forest views, complemented by vaulted white wood-beamed ceilings creating an airy, weightless feeling inside. Ample sized dining room opens to living room w/ wood accent wall, real stone fireplace, & handcrafted mantle. Grab a snack in the bright & modern kitchen w/ local Santa Cruz touches of mixed wood & tile. Notice the double-sized stainless steel refrigerator, matching appliances, & plenty of storage. Office nook & laundry w/ the hidden washer, dryer, & second fridge. In the primary bedroom experience the thoughtful layout w/ access to peaceful & private covered patio. Beautiful landscaping, an enclosed garden area, & a separate covered patio w/ seating & a bar area. Head to Henry Cowell State Park, restaurants, or the farmers market just minutes away.
Location
State CA
County Santa Cruz
Area 699 - Not Defined
Zoning R-1-20
Interior
Interior Features Breakfast Bar
Heating Wood Stove
Cooling None
Flooring Laminate
Fireplaces Type Insert, Free Standing, Living Room, Wood Burning Stove
Fireplace Yes
Appliance Dishwasher, Electric Oven, Gas Cooktop, Refrigerator
Exterior
Garage Uncovered
Fence Wood
View Y/N Yes
View Trees/Woods
Roof Type Composition,Shingle
Porch Deck
Attached Garage No
Total Parking Spaces 6
Building
Story 1
Foundation Concrete Perimeter, Slab
Water Public
New Construction No
Schools
Elementary Schools Other
Middle Schools Other
High Schools Other
School District Other
Others
Tax ID 06434205000
Financing Conventional
Special Listing Condition Standard
Read Less

Bought with Lizzy Kelly • eXp Realty of California Inc
GET MORE INFORMATION





