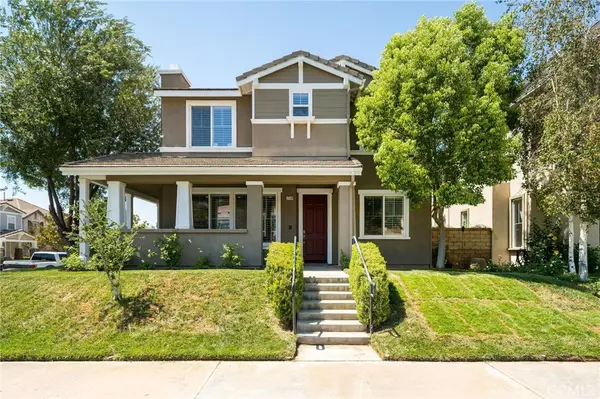For more information regarding the value of a property, please contact us for a free consultation.
27539 Weeping Willow DR Valencia, CA 91354
Want to know what your home might be worth? Contact us for a FREE valuation!

Our team is ready to help you sell your home for the highest possible price ASAP
Key Details
Sold Price $850,000
Property Type Single Family Home
Sub Type Single Family Residence
Listing Status Sold
Purchase Type For Sale
Square Footage 2,366 sqft
Price per Sqft $359
Subdivision The Willows (Twilo)
MLS Listing ID SR22188383
Sold Date 11/03/22
Bedrooms 3
Full Baths 3
Condo Fees $194
Construction Status Turnkey
HOA Fees $194/mo
HOA Y/N Yes
Year Built 2004
Lot Size 4,987 Sqft
Property Description
BACK ON MARKET at no fault to Seller! TURNKEY Corner-Lot home in the highly sought after Valencia neighborhood Creekside. With 2,366 square feet, 3 bedrooms, and 2.5 bathrooms, this home is pristine and very well taken care of! Through the front door you're greeted with tons of natural light and beautiful hardwood floors. The formal Living Room with fireplace and Formal Dining room are such flexible spaces, they could easily be used as the dining room and office, game room and play room, whatever fits your lifestyle! A large kitchen is open to the Family Room with fireplace and connects seamlessly to the formal spaces and outdoor courtyard with firepit and outdoor kitchen, via French Doors for easy entertaining. Upstairs you'll find a small loft space perfect for a homework station, spacious laundry room, 2 guest bedrooms with a Jack-and-Jill bathroom, and the Master Suite with total privacy. The Master bathroom has been completely remodeled and includes a walk-in closet. The Master Retreat with custom barn doors could be the perfect workout space, nursery, or AMAZING 2nd Walk-In Closet! A clean 3-car garage, plus fabulous community amenities make this a truly wonderful place to live!
Location
State CA
County Los Angeles
Area Crsd - Valencia Creekside
Zoning SCSP
Interior
Interior Features All Bedrooms Up, Jack and Jill Bath, Primary Suite, Walk-In Closet(s)
Heating Central
Cooling Central Air
Fireplaces Type Dining Room, Family Room, Outside
Fireplace Yes
Appliance Built-In Range, Dishwasher, Gas Cooktop, Microwave, Refrigerator
Laundry Inside, Laundry Room, Upper Level
Exterior
Exterior Feature Fire Pit
Garage Spaces 3.0
Garage Description 3.0
Pool Community, Association
Community Features Suburban, Pool
Amenities Available Clubhouse, Outdoor Cooking Area, Barbecue, Pool, Spa/Hot Tub, Trail(s)
View Y/N Yes
View Neighborhood
Attached Garage Yes
Total Parking Spaces 3
Private Pool No
Building
Lot Description Corner Lot, Landscaped
Story Two
Entry Level Two
Sewer Public Sewer
Water Public
Level or Stories Two
New Construction No
Construction Status Turnkey
Schools
School District William S. Hart Union
Others
HOA Name Creekside
Senior Community No
Tax ID 2810073022
Acceptable Financing Cash, Cash to New Loan, Conventional, Contract, Submit, VA Loan
Listing Terms Cash, Cash to New Loan, Conventional, Contract, Submit, VA Loan
Financing Conventional
Special Listing Condition Standard
Read Less

Bought with Peter Stamison • RE/MAX Gateway
GET MORE INFORMATION





