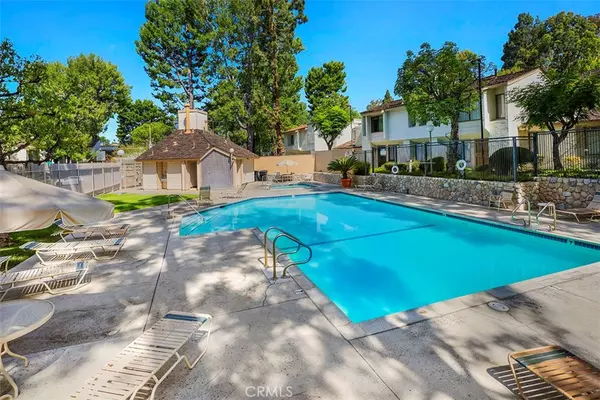For more information regarding the value of a property, please contact us for a free consultation.
220 Panorama CT Brea, CA 92821
Want to know what your home might be worth? Contact us for a FREE valuation!

Our team is ready to help you sell your home for the highest possible price ASAP
Key Details
Sold Price $620,000
Property Type Townhouse
Sub Type Townhouse
Listing Status Sold
Purchase Type For Sale
Square Footage 1,168 sqft
Price per Sqft $530
Subdivision Fieldstone Terrace (Fldt)
MLS Listing ID PW22164761
Sold Date 11/15/22
Bedrooms 2
Full Baths 2
Half Baths 1
Condo Fees $345
Construction Status Updated/Remodeled
HOA Fees $345/mo
HOA Y/N Yes
Year Built 1978
Lot Size 1,324 Sqft
Property Description
Incredible location close to where you want to be. So close to the Brea walking trails, parks, shopping, transportation and the famous downtown Brea! Spacious and open giant 2 master suites both with their own walk in shower completely up=graded and re-down walk in showers. There is even a 3 bath room downstairs for this 2 bedroom and 3 bath Brea townhome style home complete with an interior completely enclosed courtyard the size of a family room with the most beautiful Spanish pavers with direct access to the oversized 2 car garage. As you walk in you will notice the beautiful fireplace accentuated with brand new carpet and brand new hard wood flooring up-stairs in the bathroom and vanity areas! Just completely deep cleaned and move in ready condition. We have a beautiful custom tiled kitchen and paint grade wood cabinets that can be painted any color. All of the appliances are in great shape and there is room for a breakfast bar and kitchen table/dining room combo! Lots of storage and the master suite has a walk n closet. Let the indoors out and the outdoors in as there are so many windows for lots of natural light. Come on over and stay awhile and enjoy the HOA pool, spa, clubhouse, outdoor cooking area, picnic area and we are so close to the exciting downtown Brea with walking trails at the Tracks at Brea and lots of entertainment and fine dining. Both master bedroom suites have brand new bathrooms. You will not be disappointed so come on over and take a look. We have one of the very best locations in the County Home track as we are up overlooking a bluff with a great green belt and views from almost every window! Pet friendly and close to all highways and freeways but not to close. Falcon Academy STEM School is within walk distance. We also have brand new lighting in the kitchen and bathroom.
Location
State CA
County Orange
Area 86 - Brea
Interior
Interior Features Breakfast Area, High Ceilings, Open Floorplan, Tile Counters, All Bedrooms Up, Multiple Primary Suites, Primary Suite, Walk-In Closet(s)
Heating Central
Cooling Central Air
Flooring Carpet, Laminate
Fireplaces Type Family Room
Fireplace Yes
Appliance Dishwasher, Electric Oven, Gas Cooktop, Disposal, Microwave
Laundry Inside, Laundry Room
Exterior
Parking Features Direct Access, Garage
Garage Spaces 2.0
Garage Description 2.0
Pool Association
Community Features Curbs, Gutter(s), Street Lights, Sidewalks, Park
Utilities Available Sewer Connected
Amenities Available Clubhouse, Maintenance Grounds, Meeting Room, Outdoor Cooking Area, Barbecue, Picnic Area, Playground, Pool, Pets Allowed, Recreation Room, Spa/Hot Tub, Trash
View Y/N Yes
View Courtyard, Park/Greenbelt, Hills
Roof Type Composition
Porch Covered, Enclosed, Tile
Attached Garage Yes
Total Parking Spaces 2
Private Pool No
Building
Lot Description Corners Marked, Gentle Sloping, Near Park, Near Public Transit, Sprinkler System
Story 2
Entry Level Two
Foundation Concrete Perimeter
Sewer Public Sewer
Water Private
Architectural Style Contemporary
Level or Stories Two
New Construction No
Construction Status Updated/Remodeled
Schools
Elementary Schools Fanning
High Schools Brea Olinda
School District Brea-Olinda Unified
Others
HOA Name County Road
Senior Community No
Tax ID 31917233
Security Features Carbon Monoxide Detector(s)
Acceptable Financing Cash, Conventional, 1031 Exchange, Submit
Listing Terms Cash, Conventional, 1031 Exchange, Submit
Financing Conventional
Special Listing Condition Standard
Read Less

Bought with Christine Bova • First Team Real Estate




