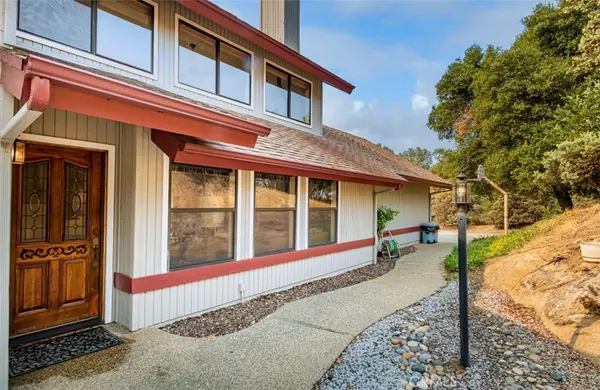For more information regarding the value of a property, please contact us for a free consultation.
45003 Sno Flake LN Ahwahnee, CA 93601
Want to know what your home might be worth? Contact us for a FREE valuation!

Our team is ready to help you sell your home for the highest possible price ASAP
Key Details
Sold Price $370,000
Property Type Single Family Home
Sub Type Single Family Residence
Listing Status Sold
Purchase Type For Sale
Square Footage 2,288 sqft
Price per Sqft $161
MLS Listing ID FR20205149
Sold Date 01/12/21
Bedrooms 3
Full Baths 2
HOA Y/N No
Year Built 1988
Lot Size 3.170 Acres
Property Description
This is a very beautiful custom built home with an open floor plan, vaulted ceilings to the loft and extra bedrooms and bath upstairs. Be sure to take in the large kitchen area and while cooking in the kitchen, you can see the hummingbirds circling out your window. Great use of different types of building materials here and a lot of storage space that also includes a small office. Be sure to step out onto the 2nd level deck and the large patio on the main level looking over your green grass and beautiful rock fountain and small pools for the fish. This all with a back drop of the trees and the views to the valley floor. This of course makes for unbelievable sunsets. Well below the home is a very large pad with having storage, water and power for an RV. The home is on a private well with storage above the home so you have natural gravity fed water to the home in case the power were to go out.
Location
State CA
County Madera
Area Yg17 - Ahwahnee
Zoning RRS-5
Rooms
Other Rooms Outbuilding, Storage
Main Level Bedrooms 1
Interior
Interior Features Balcony, Ceiling Fan(s), Cathedral Ceiling(s), Open Floorplan, Solid Surface Counters, Walk-In Closet(s)
Heating Central, Pellet Stove
Cooling Central Air
Flooring Carpet, Vinyl, Wood
Fireplaces Type Family Room, Pellet Stove
Fireplace Yes
Appliance Dishwasher, Electric Oven, Electric Range, Disposal
Laundry Inside
Exterior
Exterior Feature Rain Gutters
Garage Spaces 2.0
Garage Description 2.0
Pool None
Community Features Near National Forest
Utilities Available Electricity Connected, Propane, Underground Utilities
View Y/N Yes
View Mountain(s), Panoramic, Rocks, Valley, Trees/Woods
Roof Type Composition
Porch Concrete, Deck, Patio, Wood
Attached Garage Yes
Total Parking Spaces 7
Private Pool No
Building
Lot Description Lot Over 40000 Sqft, Rocks, Sprinkler System, Trees
Story 2
Entry Level Two
Foundation Slab
Sewer Septic Tank
Water Private, Well
Level or Stories Two
Additional Building Outbuilding, Storage
New Construction No
Schools
Elementary Schools Other
Middle Schools Other
High Schools Yosemite
School District Bass Lake Joint Union
Others
Senior Community No
Tax ID 055033012
Acceptable Financing Cash, Conventional, FHA, VA Loan
Listing Terms Cash, Conventional, FHA, VA Loan
Financing Conventional
Special Listing Condition Standard
Read Less

Bought with Craig Barton • Valley Wide Homes
GET MORE INFORMATION





