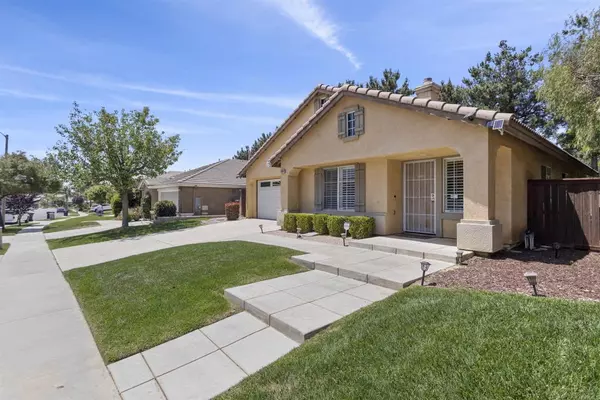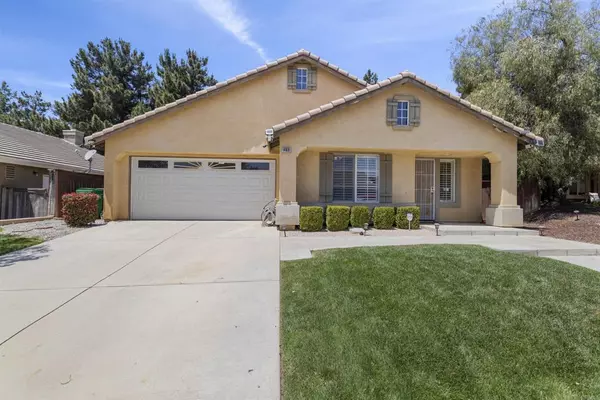For more information regarding the value of a property, please contact us for a free consultation.
1489 Evergreen AVE Beaumont, CA 92223
Want to know what your home might be worth? Contact us for a FREE valuation!

Our team is ready to help you sell your home for the highest possible price ASAP
Key Details
Sold Price $490,000
Property Type Single Family Home
Sub Type Single Family Residence
Listing Status Sold
Purchase Type For Sale
Square Footage 1,459 sqft
Price per Sqft $335
MLS Listing ID PTP2402569
Sold Date 06/10/24
Bedrooms 3
Full Baths 2
HOA Y/N No
Year Built 2001
Lot Size 5,662 Sqft
Property Description
Discover the charm of this 3 bedroom, 2 bath original model home in the highly sought after Oak Valley Greens. First time on the market in 23 years, this 1459 sq ft property offers a spacious single-story layout with soaring ceilings, charming ceiling beams, original Montana Oak hardwood floors, porcelain flooring in bathroom and laundry room, stone flooring in master bathroom and travertine flooring in the kitchen and fireplace. With a lot just under 6,000 square feet, there's plenty of room for outdoor living. Surrounded by lush greenery including mature pomegranate trees, fragrant lavender, and beautiful roses, adding a touch of the exotic and sensory delight. Plus, enjoy the benefit of low taxes in this desirable neighborhood. Families will love the close proximity to three excellent schools! Close proximity to entertainment venues, lifestyle amenities, shopping centers, and an array of restaurants, all within easy reach! 20 minutes away from Oak Glen Apple farms, and only a mile from the freeway- This is your chance to own a piece of a vibrant community!
Location
State CA
County Riverside
Area 263 - Banning/Beaumont/Cherry Valley
Zoning R-1
Interior
Cooling Central Air
Fireplaces Type Gas Starter, Living Room
Fireplace Yes
Laundry Common Area
Exterior
Garage Spaces 2.0
Garage Description 2.0
Pool None
Community Features Foothills
View Y/N Yes
View Mountain(s)
Attached Garage Yes
Total Parking Spaces 2
Private Pool No
Building
Lot Description 0-1 Unit/Acre
Story 1
Entry Level One
Sewer Public Sewer
Level or Stories One
New Construction No
Schools
Elementary Schools Brookside
Middle Schools Mountain View
High Schools Beaumont
School District Beaumont
Others
Senior Community No
Tax ID 400551003
Acceptable Financing Cash, Cash to New Loan, Conventional, FHA, VA Loan
Listing Terms Cash, Cash to New Loan, Conventional, FHA, VA Loan
Financing VA
Special Listing Condition Standard
Read Less

Bought with BRANDON MIHLD • RE/MAX ADVANTAGE
GET MORE INFORMATION





