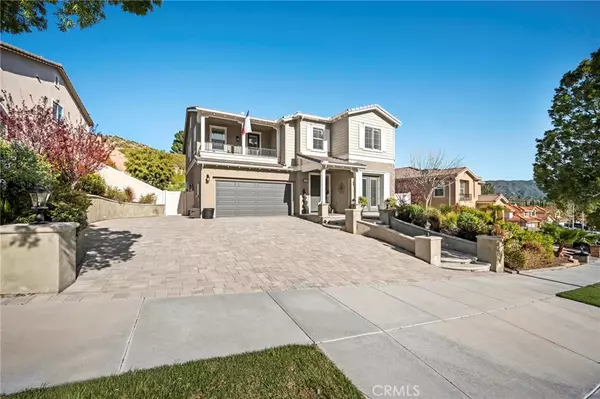For more information regarding the value of a property, please contact us for a free consultation.
29370 Gary Drive Canyon Country, CA 91387
Want to know what your home might be worth? Contact us for a FREE valuation!

Our team is ready to help you sell your home for the highest possible price ASAP
Key Details
Sold Price $980,000
Property Type Single Family Home
Sub Type Single Family Residence
Listing Status Sold
Purchase Type For Sale
Square Footage 3,224 sqft
Price per Sqft $303
Subdivision Winchester @ Stetson Ranch (Wcstr)
MLS Listing ID SR24070083
Sold Date 06/26/24
Bedrooms 4
Full Baths 4
Condo Fees $257
HOA Fees $257/mo
HOA Y/N Yes
Year Built 2010
Lot Size 7,387 Sqft
Property Description
Welcome to 29370 Gary Drive in the prestigious Stetson Ranch community in Canyon Country! This immaculate, modern home, built in 2010, offers 4 bedrooms, 4 bathrooms, and 3,224 sqft of luxurious living space on a spacious 7,389 sqft lot featuring hillside views. Boasting a turnkey, move-in ready status, it features recessed lighting throughout, updated appliances, and granite countertops in the sleek kitchen, complete with an inviting island, perfect for family gatherings and entertaining. Nestled in the vibrant Santa Clarita region, residents enjoy access to an array of amenities and attractions, from nearby parks and recreational facilities to renowned schools and shopping centers. With easy access to major highways, commuting to neighboring cities is a breeze, making this location ideal for those seeking both tranquility and connectivity. In a secure community, this residence provides an ideal environment for building a family and creating lasting memories!
Location
State CA
County Los Angeles
Area Can2 - Canyon Country 2
Rooms
Main Level Bedrooms 1
Interior
Interior Features Ceiling Fan(s), Separate/Formal Dining Room, Eat-in Kitchen, Granite Counters, Open Floorplan, Recessed Lighting, Bedroom on Main Level, Jack and Jill Bath, Main Level Primary, Multiple Primary Suites, Walk-In Closet(s)
Heating Central
Cooling Central Air, Dual
Fireplaces Type Electric, Living Room
Fireplace Yes
Appliance Barbecue, Dishwasher, Gas Cooktop, Microwave
Laundry Inside, Laundry Room
Exterior
Garage Spaces 2.0
Garage Description 2.0
Pool None, Association
Community Features Biking, Hiking, Street Lights, Suburban, Sidewalks
Amenities Available Outdoor Cooking Area, Playground, Pool, Spa/Hot Tub
View Y/N No
View None
Porch Concrete
Attached Garage Yes
Total Parking Spaces 2
Private Pool No
Building
Lot Description 0-1 Unit/Acre
Story 2
Entry Level Two
Sewer Public Sewer
Water Public
Level or Stories Two
New Construction No
Schools
School District William S. Hart Union
Others
HOA Name National PMG
Senior Community No
Tax ID 2854070016
Acceptable Financing Cash, Conventional, FHA, VA Loan
Listing Terms Cash, Conventional, FHA, VA Loan
Financing Conventional
Special Listing Condition Standard
Read Less

Bought with Aram Safaryan • Coldwell Banker Hallmark
GET MORE INFORMATION





