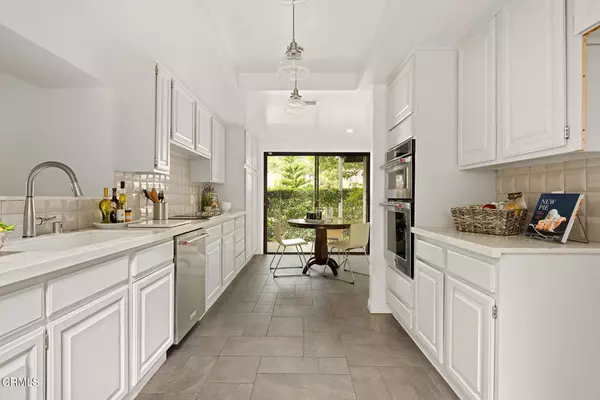For more information regarding the value of a property, please contact us for a free consultation.
2055 Rosemont AVE #4 Pasadena, CA 91103
Want to know what your home might be worth? Contact us for a FREE valuation!

Our team is ready to help you sell your home for the highest possible price ASAP
Key Details
Sold Price $1,350,000
Property Type Townhouse
Sub Type Townhouse
Listing Status Sold
Purchase Type For Sale
Square Footage 1,989 sqft
Price per Sqft $678
MLS Listing ID P1-18115
Sold Date 09/06/24
Bedrooms 3
Full Baths 3
Condo Fees $975
Construction Status Updated/Remodeled
HOA Fees $975/mo
HOA Y/N Yes
Year Built 1982
Lot Size 9.273 Acres
Property Description
Capture the essence of luxury living in this stunning single-story home, offering 3 bedrooms and 3 full bathrooms in the prestigious gated community of Arroyo Woods. Step into the home and you're immediately greeted by updates throughout and an abundance of natural light from the interior atrium style courtyard. This home is perfect for both relaxation and peace as well as an open layout that makes entertaining a delight. With close access to the community pool steps from your front door this corner lot location is prime within the community. Don't miss your opportunity to own this home in this exclusive neighborhood, homes in this community just don't come up often especially with all the beautifully appointed updates and lot location this one offers, this home will surely please even the savviest of buyers.
Location
State CA
County Los Angeles
Area 645 - Pasadena (Nw)
Zoning PSR4
Rooms
Main Level Bedrooms 3
Interior
Interior Features Breakfast Area, Separate/Formal Dining Room, High Ceilings, Unfurnished, All Bedrooms Down, Atrium, Bedroom on Main Level, Main Level Primary, Primary Suite
Heating Central, Fireplace(s)
Cooling Central Air
Flooring Carpet, Tile
Fireplaces Type Family Room, Gas, Gas Starter, Primary Bedroom
Fireplace Yes
Appliance Dishwasher, Electric Cooktop, Electric Oven, Microwave, Self Cleaning Oven, Water Heater
Laundry Inside
Exterior
Garage Door-Single, Garage Faces Front, Garage, Garage Door Opener
Garage Spaces 2.0
Garage Description 2.0
Fence None
Pool In Ground, Association
Community Features Curbs, Street Lights, Gated
Utilities Available Electricity Connected, Natural Gas Connected, Sewer Connected, Water Connected
Amenities Available Clubhouse, Pool, Spa/Hot Tub
View Y/N Yes
View Mountain(s), Neighborhood
Roof Type Tile
Porch Patio
Attached Garage Yes
Total Parking Spaces 2
Private Pool Yes
Building
Lot Description Close to Clubhouse, Corner Lot, Front Yard, Landscaped
Story 1
Entry Level One
Sewer Public Sewer
Water Public
Architectural Style Ranch
Level or Stories One
Construction Status Updated/Remodeled
Others
HOA Name Baldwin Real Estate Management
Senior Community No
Tax ID 5702002037
Security Features Security System,Gated Community
Acceptable Financing Cash, Conventional, 1031 Exchange, Submit
Listing Terms Cash, Conventional, 1031 Exchange, Submit
Financing Conventional
Special Listing Condition Probate Listing
Read Less

Bought with Payton Parker • COMPASS
GET MORE INFORMATION





