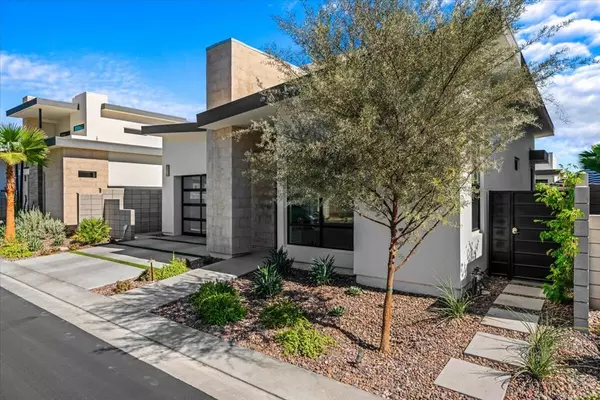For more information regarding the value of a property, please contact us for a free consultation.
128 Cagney LN Palm Springs, CA 92262
Want to know what your home might be worth? Contact us for a FREE valuation!

Our team is ready to help you sell your home for the highest possible price ASAP
Key Details
Sold Price $1,375,000
Property Type Single Family Home
Sub Type Single Family Residence
Listing Status Sold
Purchase Type For Sale
Square Footage 2,072 sqft
Price per Sqft $663
MLS Listing ID 219118963DA
Sold Date 01/30/25
Bedrooms 2
Full Baths 2
Half Baths 1
Condo Fees $175
HOA Fees $175/mo
HOA Y/N Yes
Land Lease Amount 1800.0
Year Built 2023
Lot Size 5,000 Sqft
Property Description
Welcome to 128 Cagney Ln, an architectural gem in one of the newest communities in Palm Springs! Just minutes from downtown's vibrant restaurants, hotels, and shopping, this stunning contemporary home offers the perfect blend of luxury and tranquility in a private, gated and safe neighborhood. With over 2,000 sq ft of living space, this 2-bedrooms , 3-bathrooms home features a den, soaring 20-foot ceilings, and abundant natural light flowing through the perfectly designed open-concept floor plan. Upgrades include 36 panels owned solar system with backup battery, Thermador appliances, a wine fridge, an oversized master shower, dual custom-built closets, waterfall island, throughout speakers system. Enjoy breathtaking mountain views from your private pool, spa, and expansive backyard. The perfect desert retreat awaits!
Location
State CA
County Riverside
Area 332 - Central Palm Springs
Interior
Interior Features Breakfast Bar, Built-in Features, High Ceilings, Recessed Lighting, Two Story Ceilings, Wired for Sound, Main Level Primary, Walk-In Pantry, Walk-In Closet(s)
Heating Central, Forced Air, Natural Gas
Cooling Central Air
Flooring Carpet, Tile
Fireplace No
Appliance Convection Oven, Dishwasher, Gas Cooking, Gas Cooktop, Disposal, Ice Maker, Microwave, Refrigerator, Tankless Water Heater, Water To Refrigerator
Laundry Laundry Room
Exterior
Parking Features Driveway, Garage, Garage Door Opener, Guest, On Street
Garage Spaces 2.0
Garage Description 2.0
Fence Block, Privacy
Pool Electric Heat, In Ground, Pebble, Private, Salt Water
Community Features Gated
Amenities Available Management
View Y/N Yes
View Mountain(s)
Roof Type Flat
Porch Concrete, Covered, Enclosed
Attached Garage Yes
Total Parking Spaces 2
Private Pool Yes
Building
Lot Description Back Yard, Drip Irrigation/Bubblers, Landscaped, Planned Unit Development, Rectangular Lot, Sprinkler System
Story 1
Entry Level One
Foundation Slab
Architectural Style Contemporary
Level or Stories One
New Construction No
Schools
High Schools Palm Springs
School District Palm Springs Unified
Others
HOA Name PPM- Johnny Perez
Senior Community No
Tax ID 009620304
Security Features Fire Detection System,Fire Sprinkler System,Security Gate,Gated Community,Smoke Detector(s)
Acceptable Financing Cash, Cash to Existing Loan, Cash to New Loan, Conventional
Listing Terms Cash, Cash to Existing Loan, Cash to New Loan, Conventional
Special Listing Condition Standard
Read Less

Bought with TTK Represents • Compass




